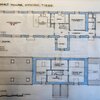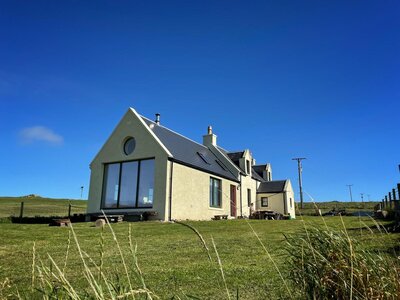- About Tiree
-
Heritage & history
Nature diary
The island
- Places to Stay
- Plan your visit
-
Getting here
- Things to do
Registration: AR00112F
Recently renovated. Open plan living with fantastic ocean views, beach access and solitude.
From £750 - £1,350 Weekly
Recently renovated. Open plan living with fantastic ocean views, beach access and solitude.
Looking directly out to Happy Valley and the Skerryvore Lighthouse, Millport House sits in a stunning location, surrounded by wildlife and open croft land. The area is a SSSI featuring a large variety of birdlife, including corncrakes, arctic terns and ravens, along with many types of bumblebees, orchids and other rare species. A sandy beach suitable for swimming lies 100 metres from the house and there is wonderful walking on the headland.
Recently upgraded and restored to the highest standard, with central heating throughout, the house is spacious, light and warm and offers accommodation all year round for up to 9 people. Dogs are allowed but under strict supervision.
Currently there is NO INTERNET ACCESS OR MOBILE PHONE RECEPTION, though mobiles do work just up the hill. There is a landline for emergencies. There is no television.
There is NO cleaning service included so you are asked to leave it as you would like to find it. There is plenty of cleaning equipment and a good hoover.
The large LIVING/DINING ROOM has a huge window with a spectacular view toward the Skerryvore Lighthouse. The room is snug with a wooden floor with underfloor heating, multi fuel stove, log box and comfortable sofa and chairs. The dining table seats 10 and there is ample crockery, glasses and cutlery. There is a Bluetooth speaker.
The open plan KITCHEN is well equipped with gas hob, electric oven, extractor fan, large fridge/ freezer, dishwasher, microwave, charging points and a double sink. There is plenty of good quality cooking equipment, cookery books and basic cooking essentials are provided.
The porch has been converted into a small, cosy STUDY/ WORKSPACE with a desk, book shelves and telephone. A cupboard holds plenty of games and jigsaws. There are a large number of reference books about the island's history and geography and we have put together a handbook offering advice and helpful contacts.
The GROUND FLOOR BUNK BEDROOM has two sets of adult size bunk beds with individual lights, blackout blind and a chest of drawers. All the beds have duvets, pillows and waterproof mattress covers.
Next door is the BATHROOM with modern bath and shower over the bath, basin, toilet and towel rail. There is a large, warm airing cupboard. There is also a second SHOWER ROOM with shower, basin and toilet with a separate hot water system. The shower room has a washing machine and tumble dryer.
There is a large attached WORKSHOP with hanging for coats, boots etc, hanging airer for drying and plenty of storage space.
The FIRST FLOOR has three bedrooms. The BLUE and GREEN DOUBLE BEDROOMS have comfortable double beds, with duvets, pillows and electric blankets, chests of drawers and hanging space for clothes. The single YELLOW BEDROOM has a duvet, pillows, waterproof mattress cover and electric blanket. There is further storage and hanging space and a black out blind in this room.
The ANNEXE Loft room above the workshop has twin beds, duvets, pillows and electric blankets, storage and hanging space. [Please note that there is a steep, wooden stair to this room and it is not suitable for young children or those with mobility issues]
There is a travel cot, stair gate, high chair and a box of baby toys.
Visitors are asked to bring their own bedding and towels. There are spares in the house for emergencies.
Letting is from Saturday to Saturday, with entry after 11.00am and departure by 10.30am.
The large garden is securely fenced and contains parking for one car. There is also ample parking outside the garden, close to the house. There is a driftwood table and extensive seating around the house to catch the sun and garden chairs, stored in the house, for further seating. The fire pit/barbecue is being reinstated. There is various equipment in the house for general use including body boards, kites, and a set of golf clubs. There is a washing line and clothes pegs.
Small boats can be launched from the beach below the house or from Hynish Pier.
In terms of wheel chair access, the entrance doors have threshold steps. The ground floor of the property has one change of level and the shower is not a walk in shower. It does have a ground floor bunk bedroom and the doorways are wide enough for a wheel chair. The outside is grass and level.
Upstairs: 2 double bedrooms and 1 single bedroom
Ground floor: 1 room with 2 sets of adult bunkbeds
Annexe bedroom above workshop with 2 single beds. Steep stair so used at visitors own risk.
Floor space: 144 m2

From the ferry, follow the cars to Scarinish, turning left at the T-junction. Continue on through Crossapol until you come to another T- junction. Turn left to Balemartine. Go through Balemartine and Mannel and on until you get to Hynish and see the harbour, the signalling tower and a collection of houses. Carry on down the track, through a gate, past a large white house on your right, through another two gates and you will see the cottage sitting out on its own at the end.
Legend
Check-in date
Check-in date selected
Check-out date
Invalid choice
Note: 'Invalid choice' doesn't necessarily mean the property isn't available. Depending on the changeover rules - 'check in' or 'check out' days may be limited to certain days of the week only.

Copyright Discover Tiree 2024 © | Designed & powered by Bookster